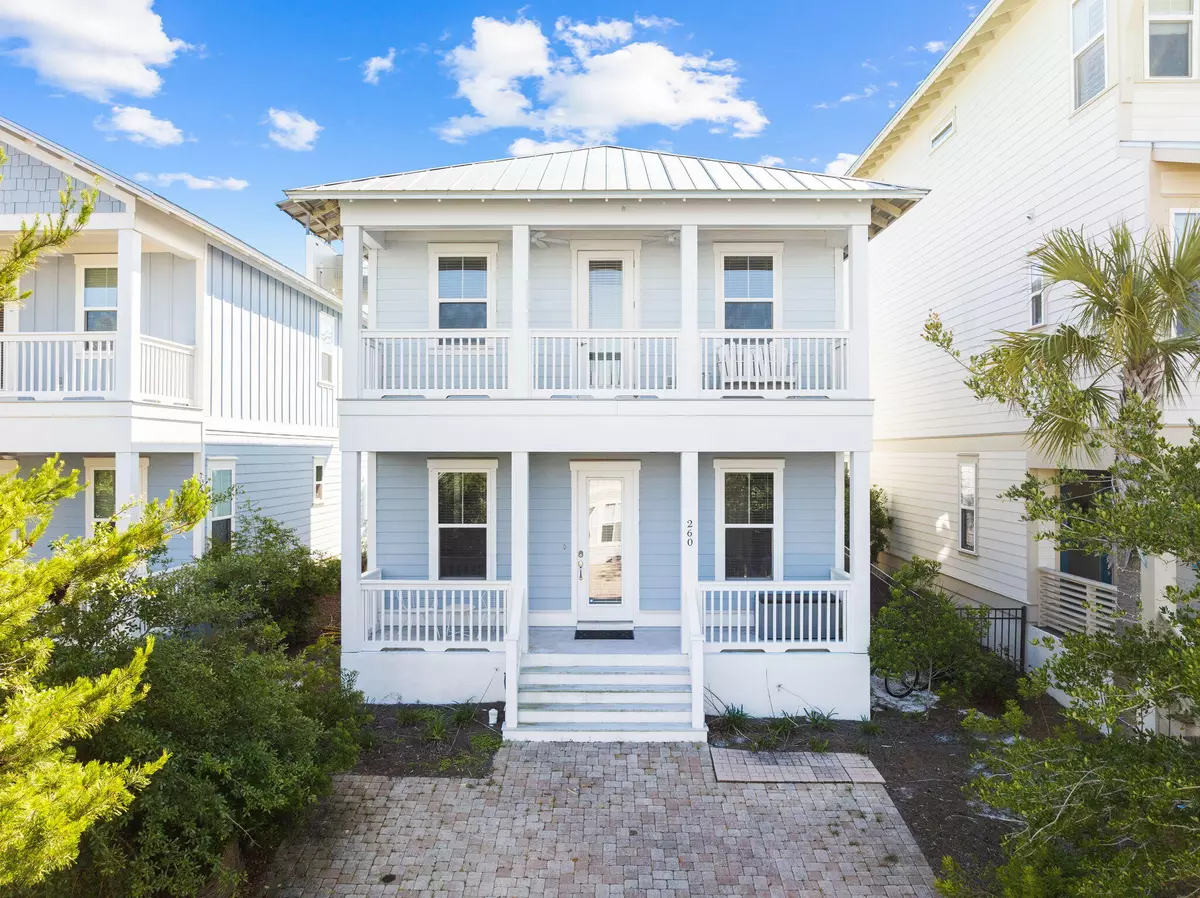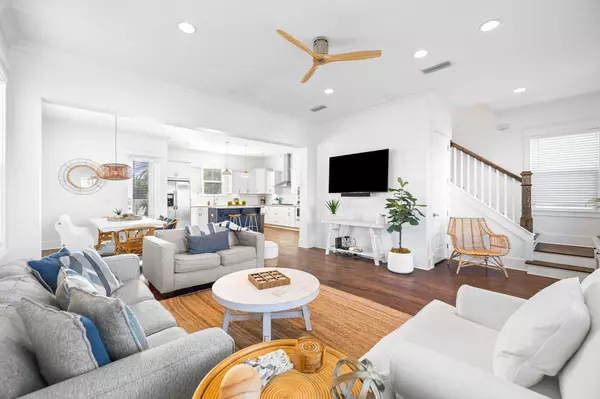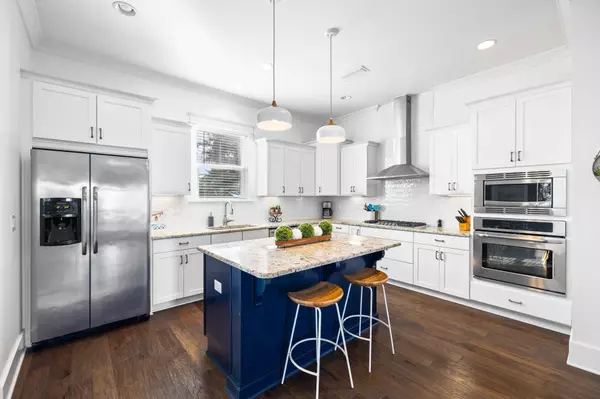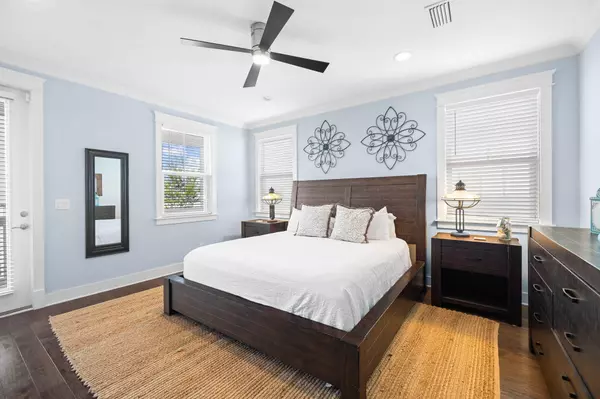$850,000
$880,000
3.4%For more information regarding the value of a property, please contact us for a free consultation.
260 Gulfview Circle Santa Rosa Beach, FL 32459
3 Beds
3 Baths
1,705 SqFt
Key Details
Sold Price $850,000
Property Type Single Family Home
Sub Type Beach House
Listing Status Sold
Purchase Type For Sale
Square Footage 1,705 sqft
Price per Sqft $498
Subdivision Highland Parks
MLS Listing ID 922368
Sold Date 12/20/24
Bedrooms 3
Full Baths 2
Half Baths 1
Construction Status Construction Complete
HOA Fees $205/qua
HOA Y/N Yes
Year Built 2017
Annual Tax Amount $5,141
Tax Year 2022
Property Description
Nestled in the heart of the charming Highland Parks community on 30A, 260 Gulfview Circle is a stunning coastal retreat that offers the ultimate in luxury beach living. Boasting 3 bedrooms, 3 bathrooms, and over 1,700 square feet of living space, this home is the perfect blend of comfort and elegance.Step inside and be welcomed by an inviting living area that seamlessly flows into the dining space and kitchen. The first floor features beautiful hardwood floors, stylish finishes, and plenty of natural light that floods the space. Upstairs, you'll find the luxurious master suite that boasts a private balcony. Two additional guest bedrooms and a full bathroom provide plenty of space for family and guests. Step outside the backdoor and be greeted by the view of the community pool.
Location
State FL
County Walton
Area 17 - 30A West
Zoning Resid Single Family
Rooms
Guest Accommodations BBQ Pit/Grill,Pavillion/Gazebo,Picnic Area,Pool
Kitchen First
Interior
Interior Features Breakfast Bar, Ceiling Crwn Molding, Floor Hardwood, Floor Tile, Furnished - All, Kitchen Island, Lighting Recessed, Owner's Closet, Pantry, Shelving, Washer/Dryer Hookup, Window Treatment All, Woodwork Painted
Appliance Dishwasher, Disposal, Dryer, Microwave, Range Hood, Refrigerator, Refrigerator W/IceMk, Security System, Smoke Detector, Stove/Oven Dual Fuel, Washer
Exterior
Exterior Feature Balcony, BBQ Pit/Grill, Hurricane Shutters, Sprinkler System
Pool Community
Community Features BBQ Pit/Grill, Pavillion/Gazebo, Picnic Area, Pool
Utilities Available Electric, Gas - Natural, Public Sewer, Public Water, TV Cable
Private Pool Yes
Building
Lot Description Covenants, Easements, Interior, Restrictions
Story 2.0
Structure Type Frame,Roof Metal,Roof Pitched,Siding CmntFbrHrdBrd,Slab,Trim Wood
Construction Status Construction Complete
Schools
Elementary Schools Dune Lakes
Others
HOA Fee Include Accounting,Ground Keeping,Management,Master Association,Recreational Faclty
Assessment Amount $615
Energy Description AC - 2 or More,AC - Central Elect,Ceiling Fans,Double Pane Windows,Heat Cntrl Electric,Water Heater - Tnkls
Read Less
Want to know what your home might be worth? Contact us for a FREE valuation!

Our team is ready to help you sell your home for the highest possible price ASAP
Bought with Jon Howard Realty LLC





